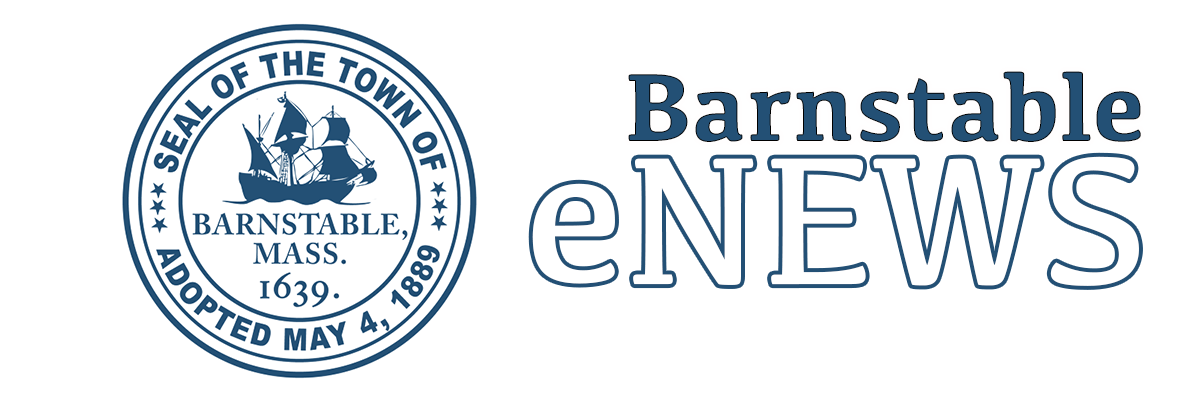The Town of Barnstable is proposing revisions to the zoning in Downtown Hyannis. The draft zoning amendment and zoning district map is available on the Town’sDowntown Hyannis Zoning Revision webpage for public review and comment. A virtual community meeting will be held on August 2nd at 6pm to present the proposed amendment, and to discuss how the proposal varies from the current zoning and its potential impact on development downtown. There will be opportunity for questions and comments.
Community Meeting on Downtown Hyannis Zoning Revisions
Date: Monday, August 2, 2021
Time: 6:00 p.m.
Zoom Link: https://zoom.us/j/93240771707
Meeting ID: 932 4077 1707
Phone: 888 475 4499 US Toll-free
During the review period, comments may be submitted via the online forum on the webpage, or submitted directly to staff via e-mail. Planning staff will also be available for virtual office hours, after the community meeting, on Wednesday August 4, 2021 from 12:00 PM to 1:00 PM via Zoom (Meeting ID 945 9112 0400) and Monday August 9, 2021 from 4:00 PM to 5:00 PM via Zoom (Meeting ID 970 9544 6310) for additional questions and comments.
Purpose
The Downtown Hyannis Rezoning effort is a major step towards implementing the goals presented within the Town’s Local Comprehensive Plan, Housing Production Plan, and the Growth Incentive Zone Strategic Plan with a particular focus on increasing residential and mixed-use development, and defining specifications for building form and placement that respond to local context through scale, and design considerations. The focus of this effort is to create a predictable regulatory framework that encourages compact residential development, compatible with traditional development patterns, meeting a range of housing needs.
The proposed amendment additionally aligns with modern form-based code techniques which focus on the physical form of development, emphasizing a strong relationship between the building and the broader context, public spaces, streets, surrounding buildings and the use of frontage areas, unlike traditional zoning which predominately focuses on the type of use allowed on the land.
The conceptual illustration above represents the intent of this zoning amendment with a focus on promoting an increase in multi-family and mixed-use density while establishing a stronger relationship between the development and the greater context through the form and placement of buildings.
This proposal focuses on downtown Hyannis, the area designated as the Growth Incentive Zone (GIZ), and the existing “Hyannis Village Zoning Districts,” all currently served by public sewer and water. Hyannis serves as the regional commercial and transportation hub of the Cape. Achieving a greater density of jobs and housing within the GIZ supports the community’s vision of a vibrant, livable, mixed-use, walkable regional center. More dense, compact housing options paired within buildings that respond Hyannis’ unique character can support a mix of housing choices for all ages and incomes while encouraging healthier and more sustainable lifestyles.
Map of the study area








